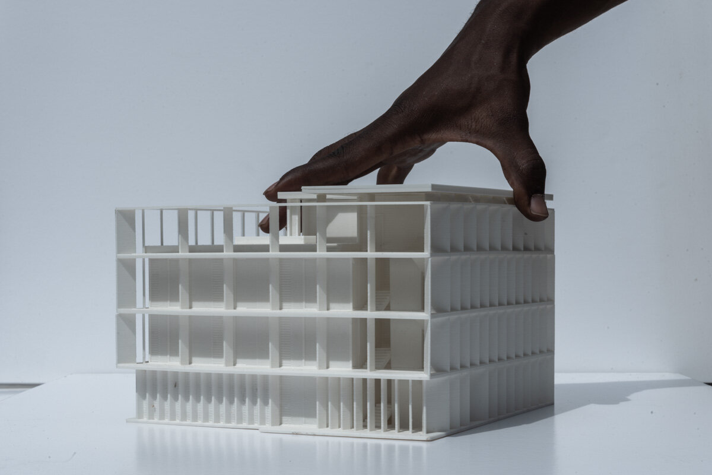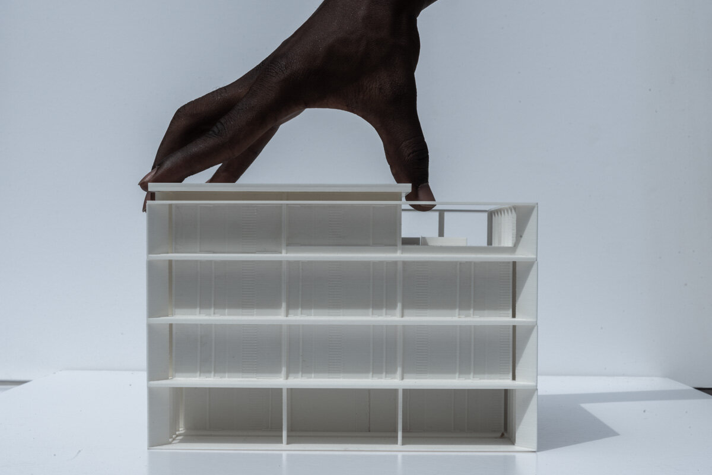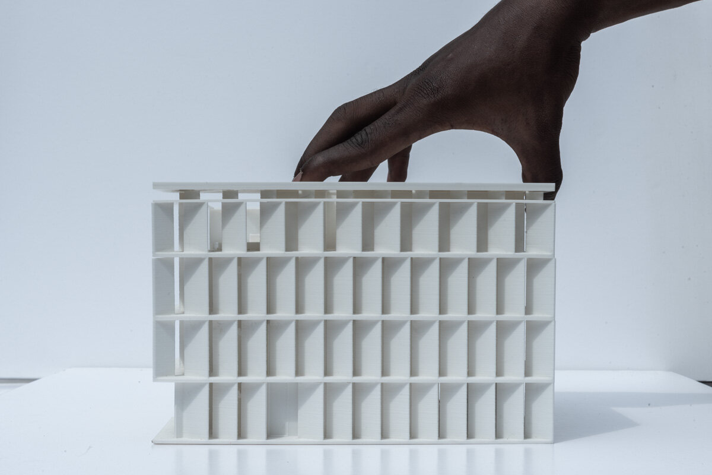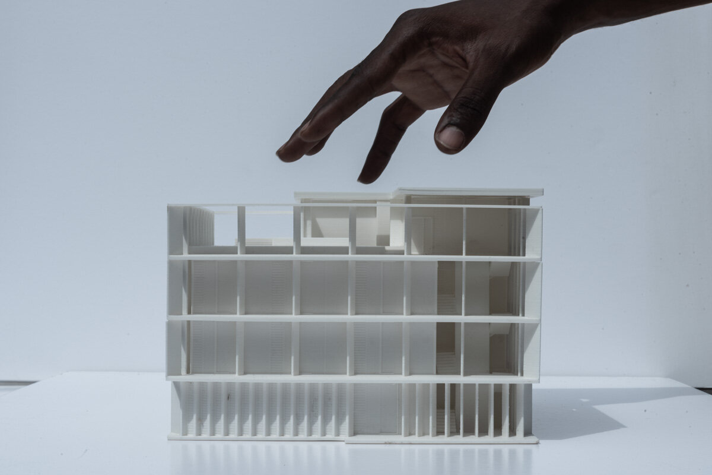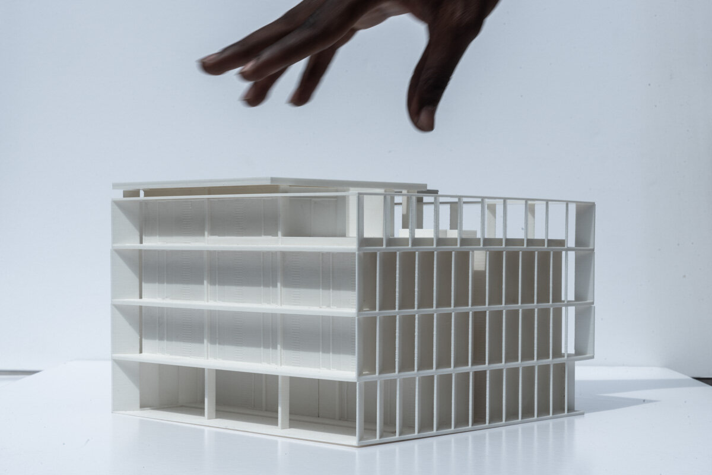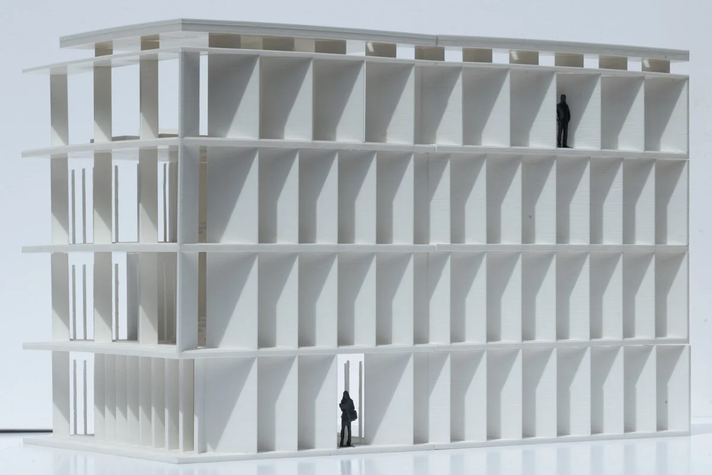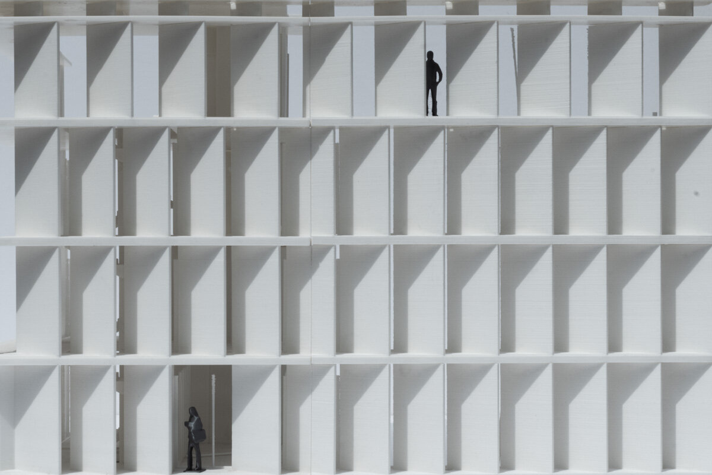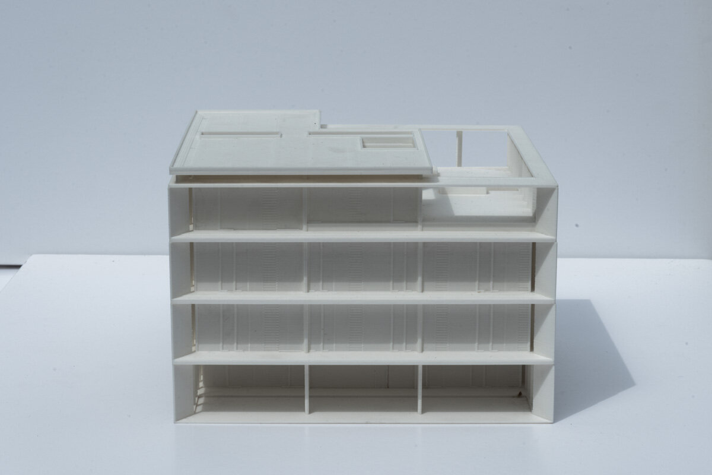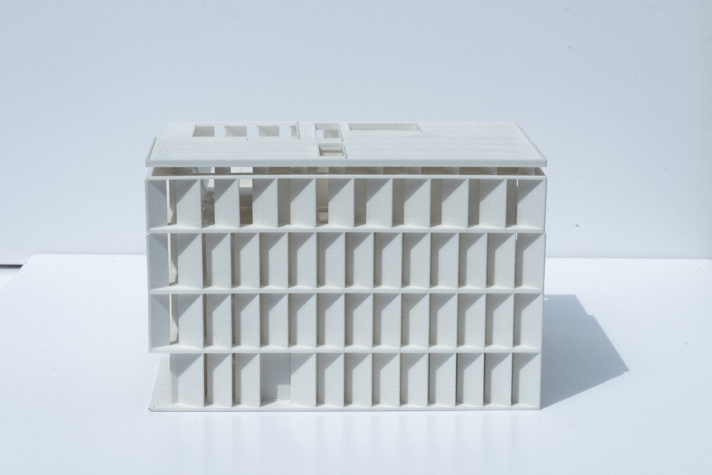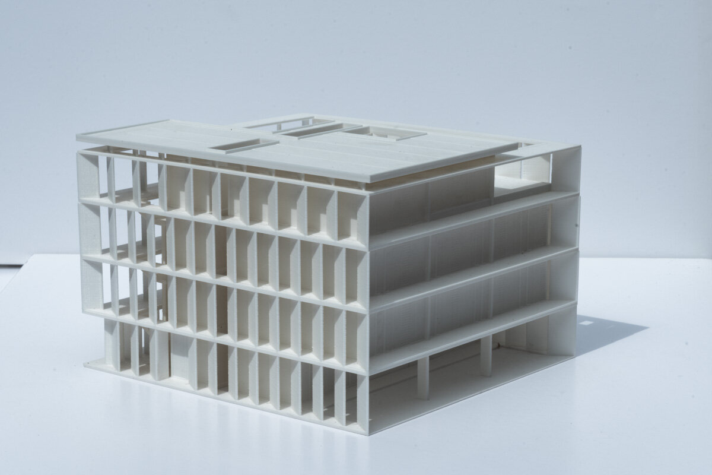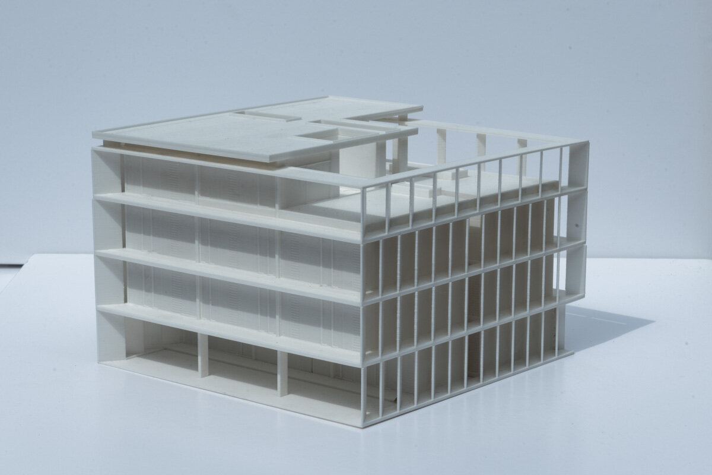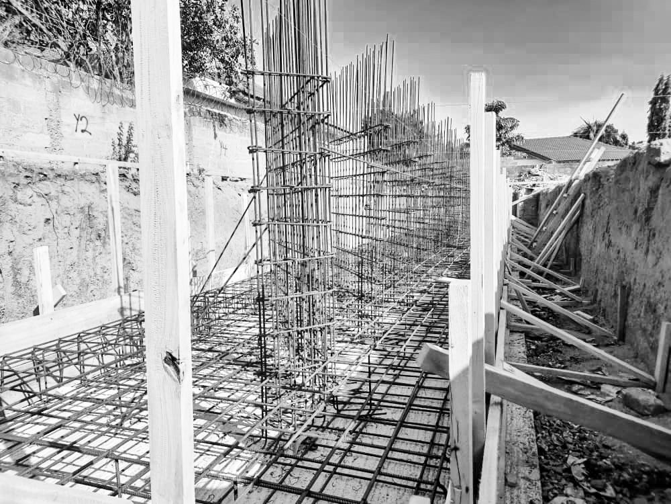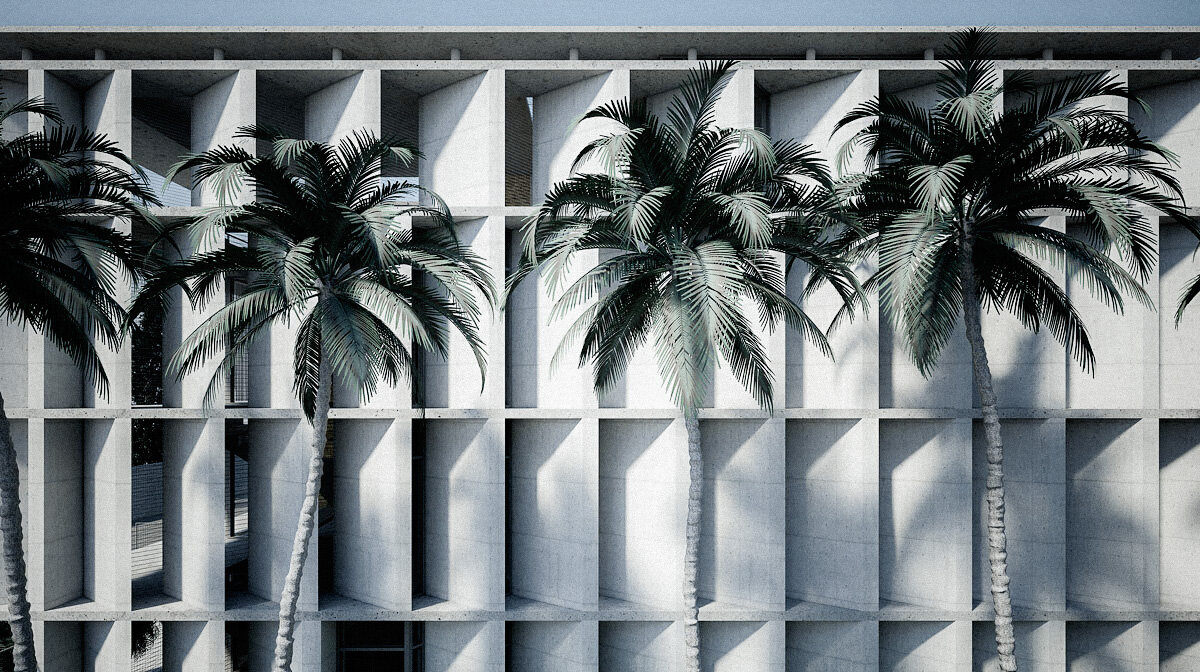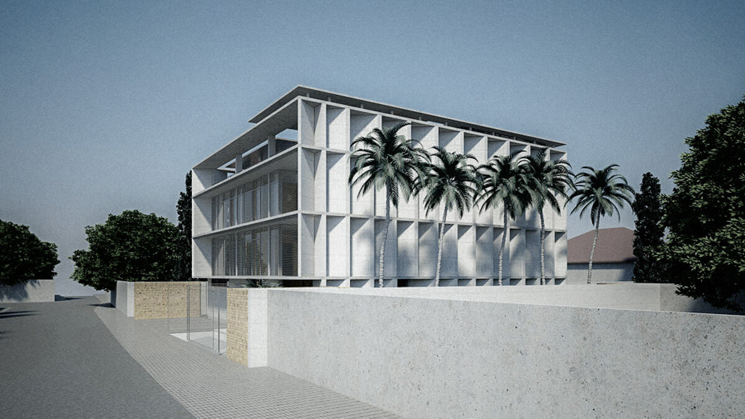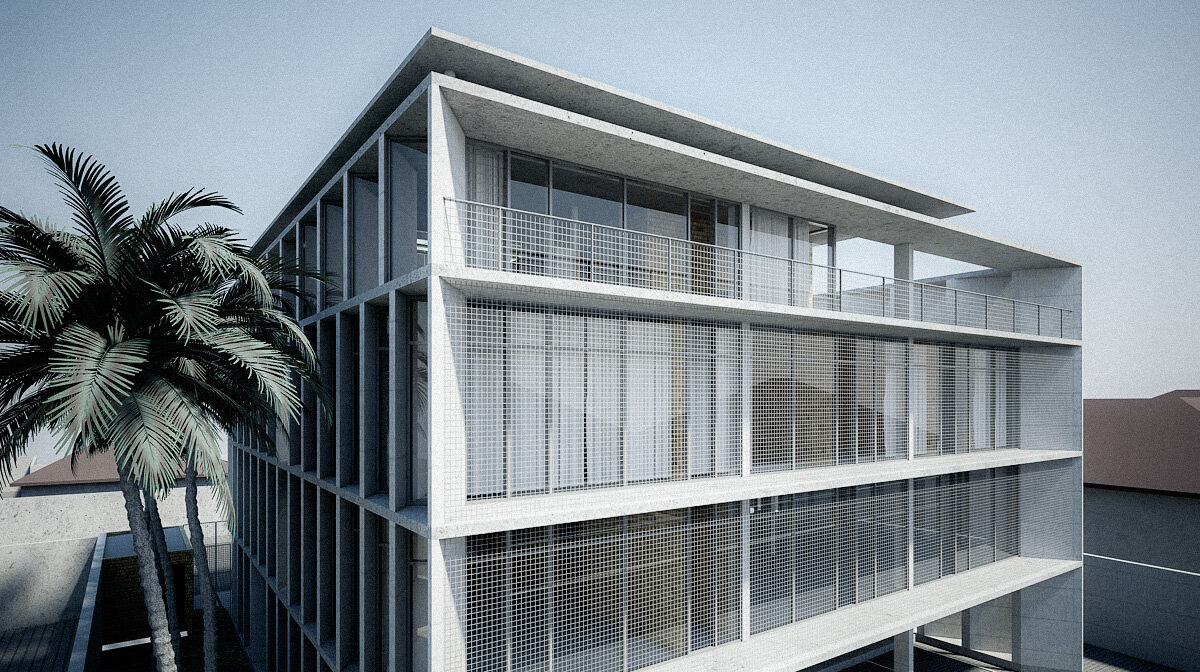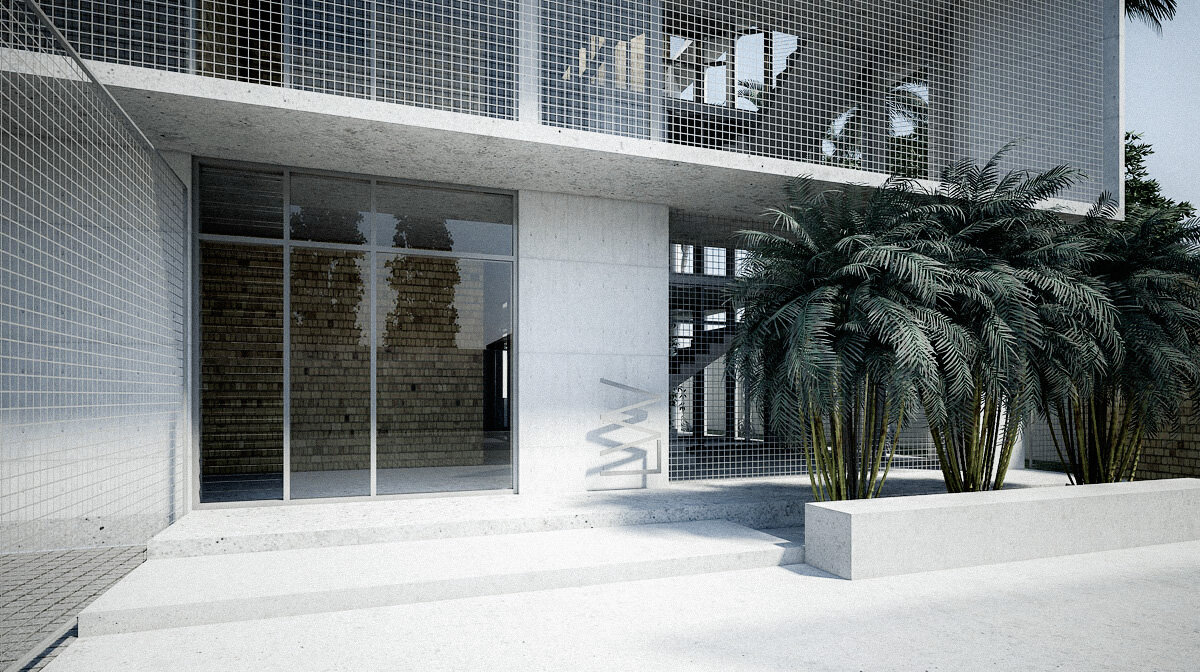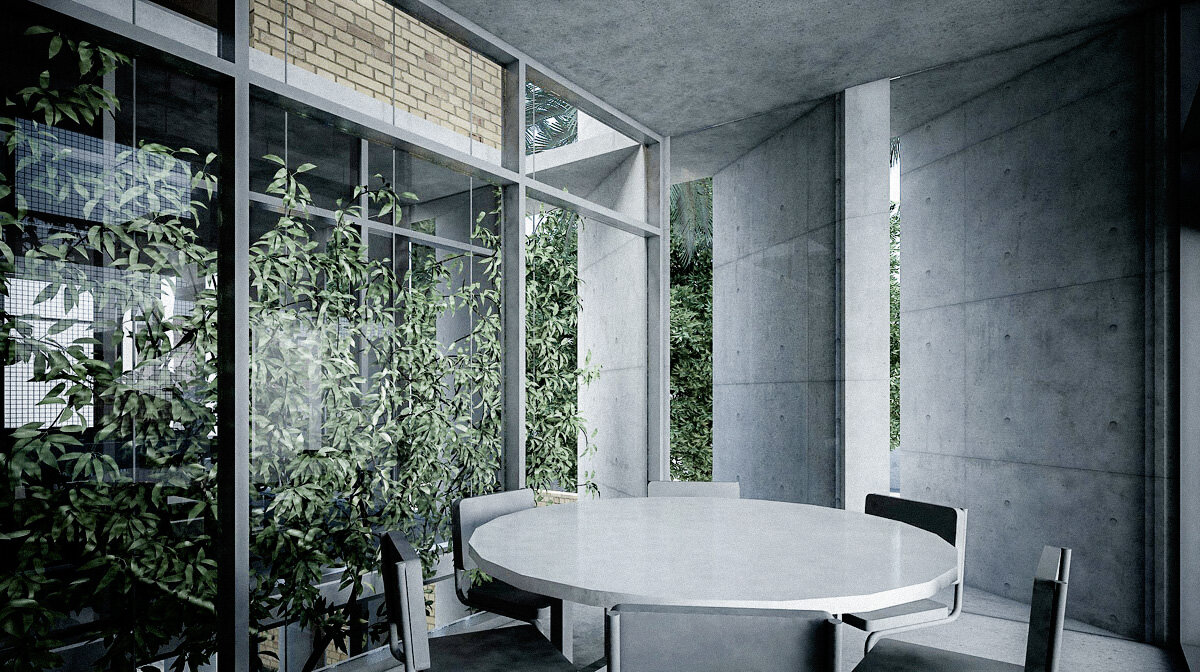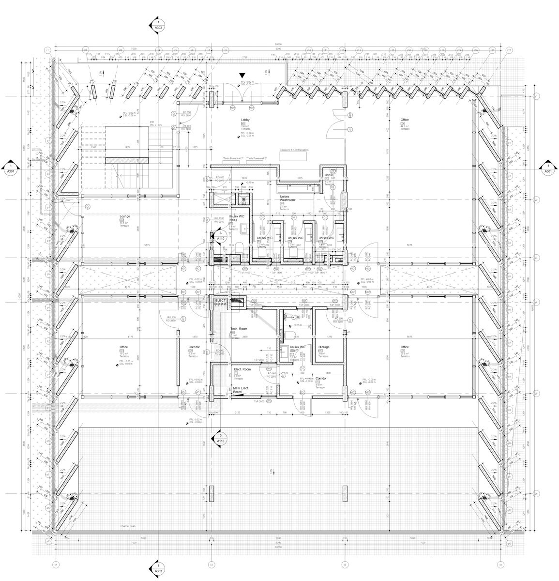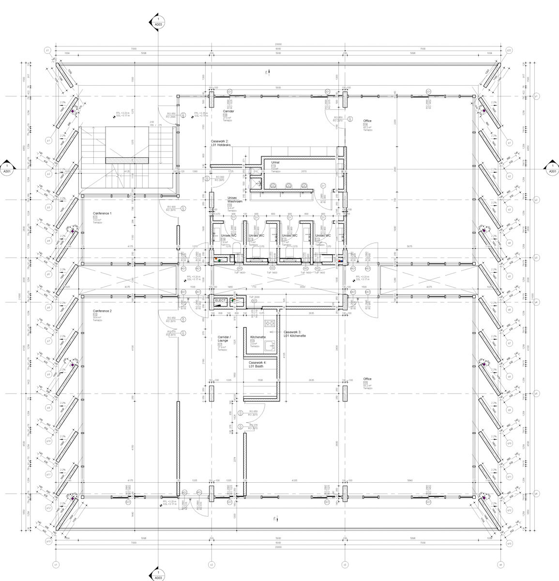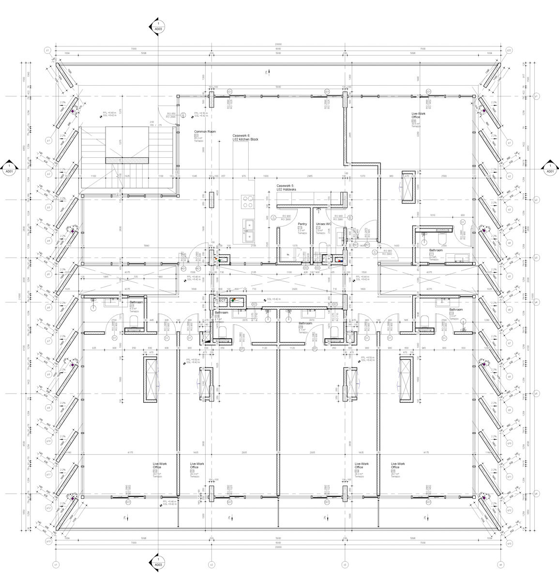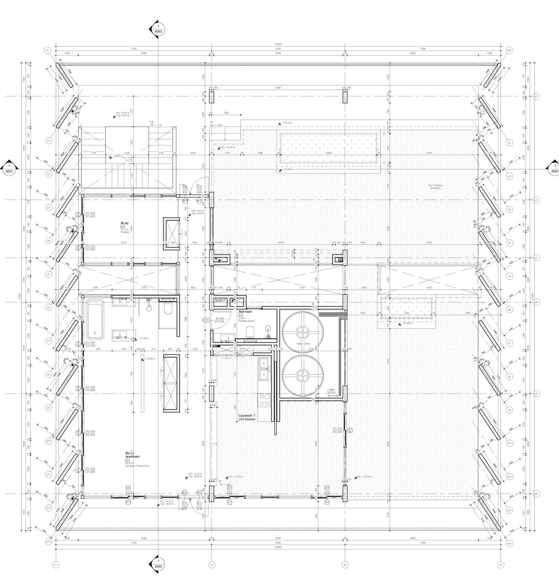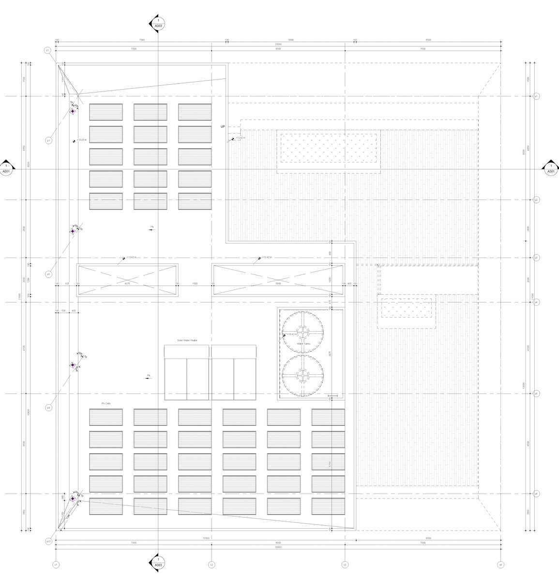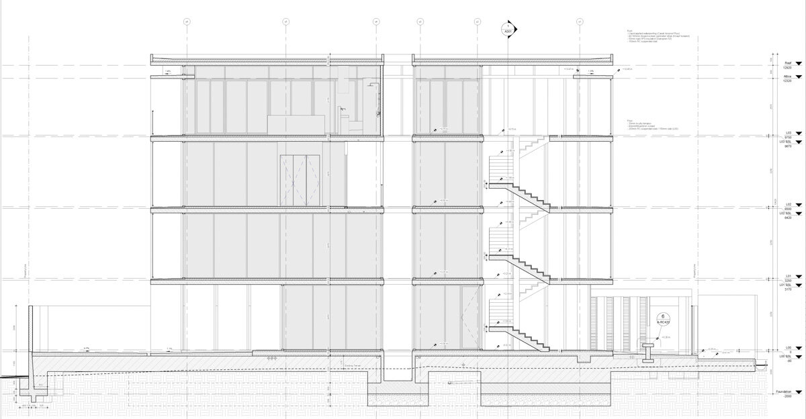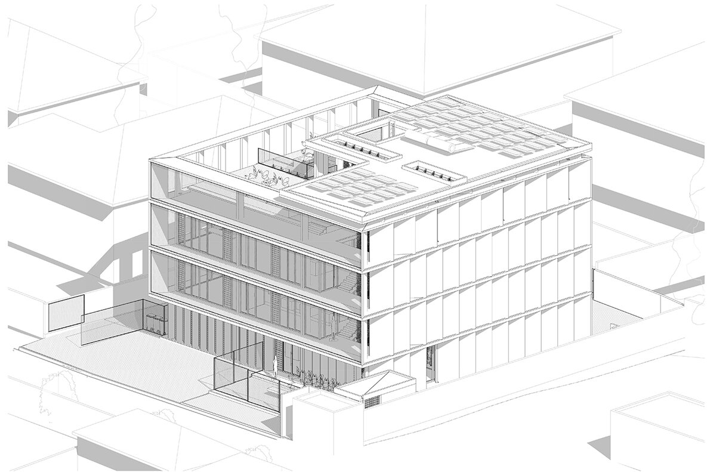Live-Work Spintex
Live-Work Spintex creates a new typology in the urban zone between Accra and Ghana’s port city Tema. Located in the sprawling urban landscape between these two centers, LWSPintex responds to the needs and lifestyles of an emerging young, urban professional group that has few spaces catering to them so far. Situated in close proximity to large commercial and residential developments, with visibility from a busy street, the building is designed as a visionary live-work hub in peripheral Accra. Shared amenities such as meeting rooms, a kitchen, breakout spaces and a roof terrace are spread across four stories and are accessible through a shared staircase. LWSpintex includes offices of various sizes and five live-work studios. The design is defined by a feature façade of concrete lamellas that integrates multiple functions of the building. The concrete lamellas act as a structural exoskeleton, provide east-west shading, and give visual iconicity to the building both from the interior and the exterior. Rooms are enclosed by a layer of glass and earth-block walls that are offset to the interior of the concrete exoskeleton, creating pockets of outdoor space behind the façade. While creating a strong visual presence in the neighborhood that points towards a different future of Accra, the layering and porosity of the design invites new tropical lifestyles to be defined by the users of the building.
Location: Accra, Ghana / Program: office and shared residential / Year: 2018 - ongoing / Area: 780m2 / Project team: Abdul-Rauf Issahaque / Structure: Ernest Worlu
