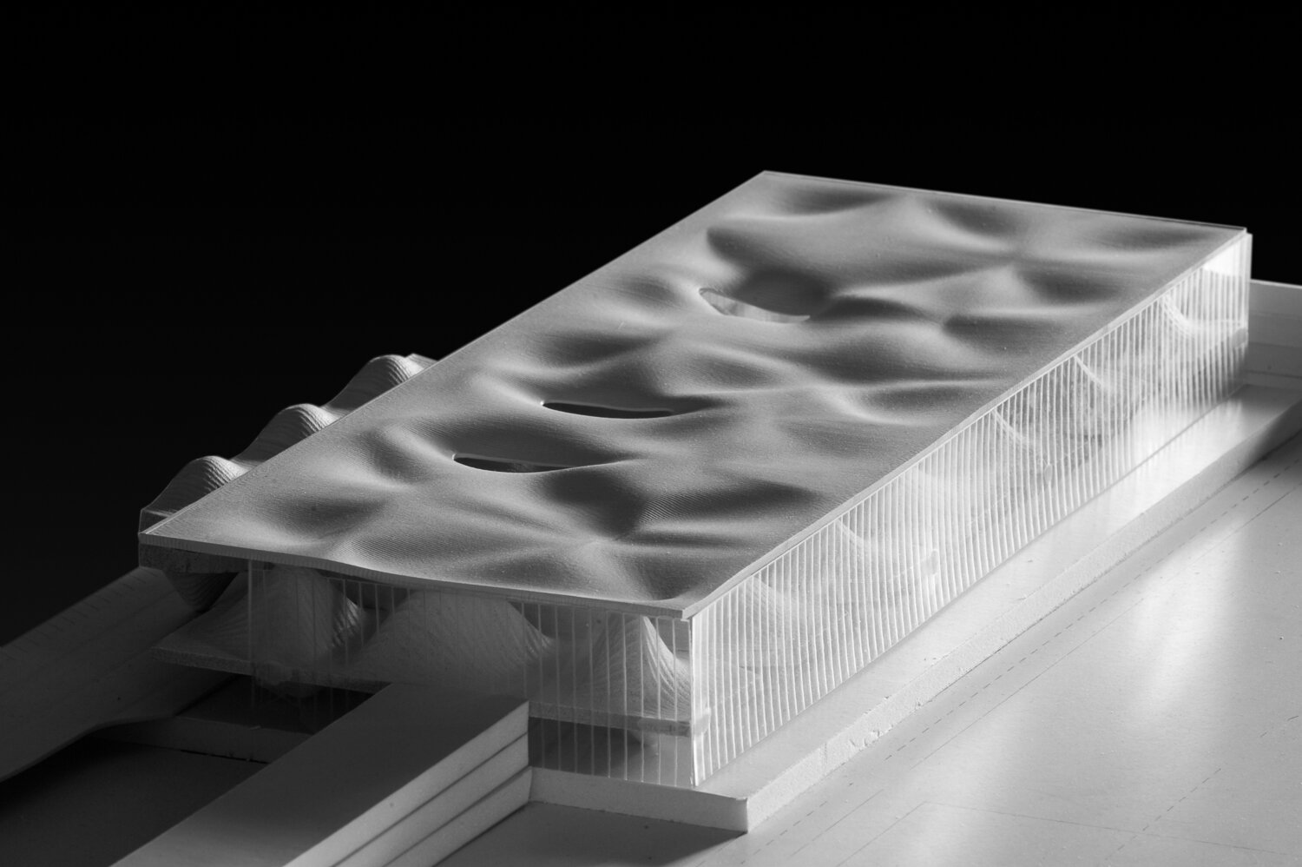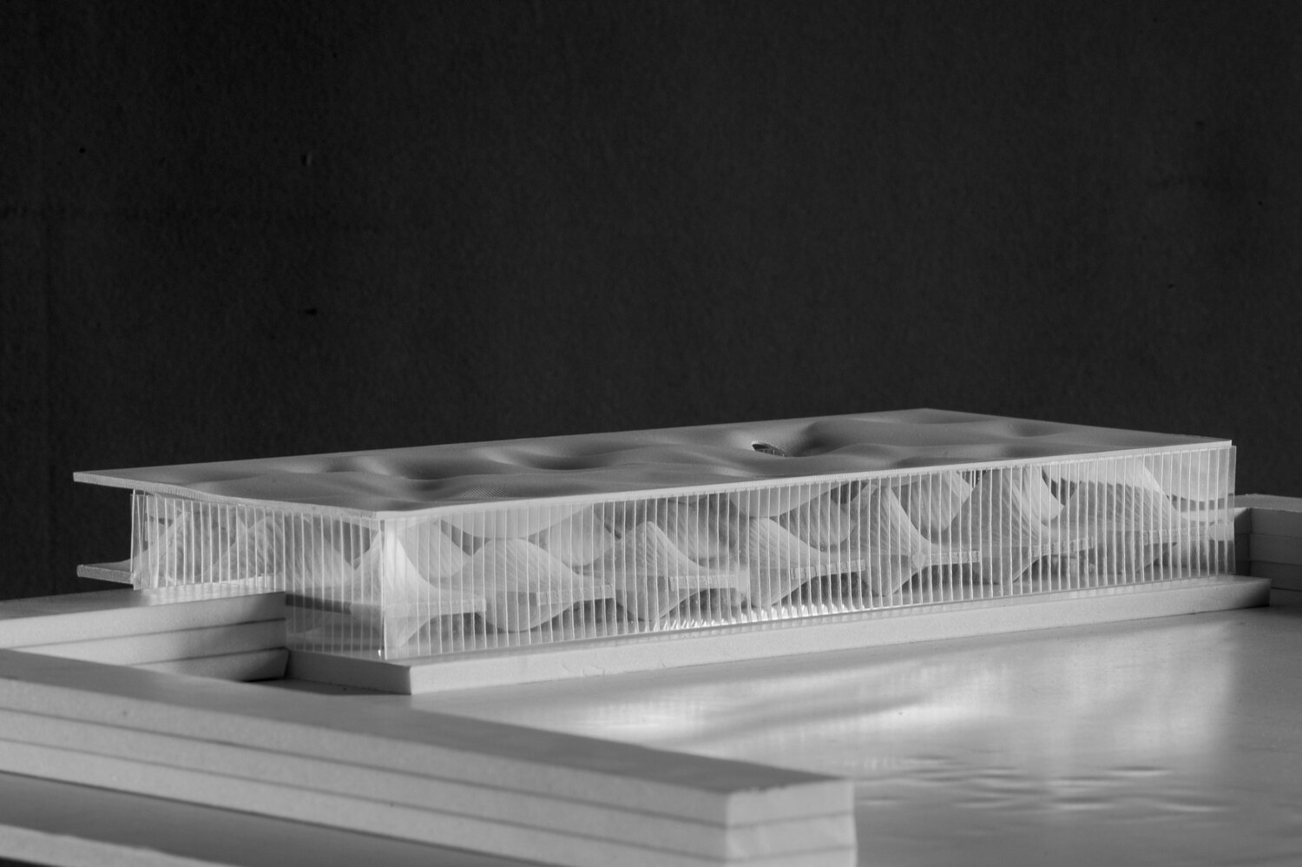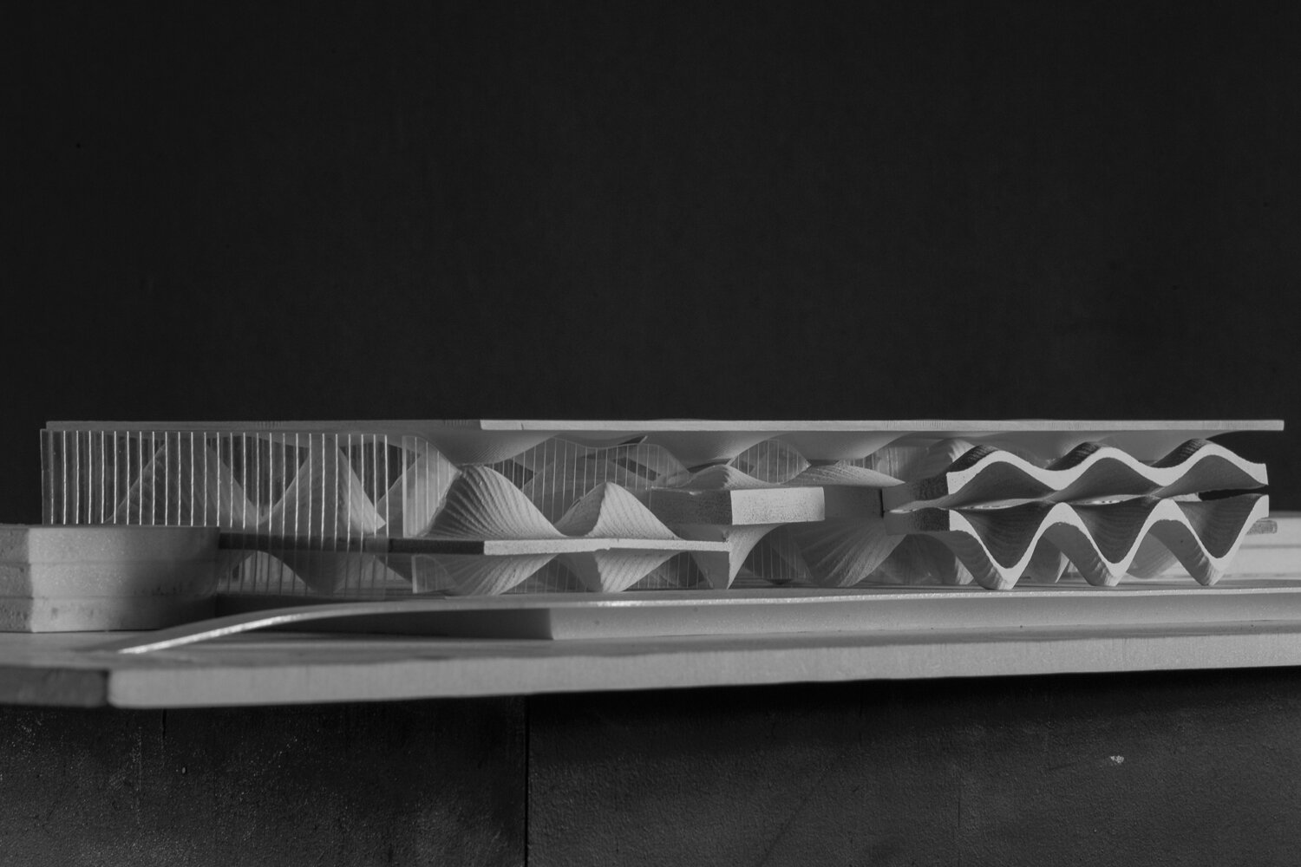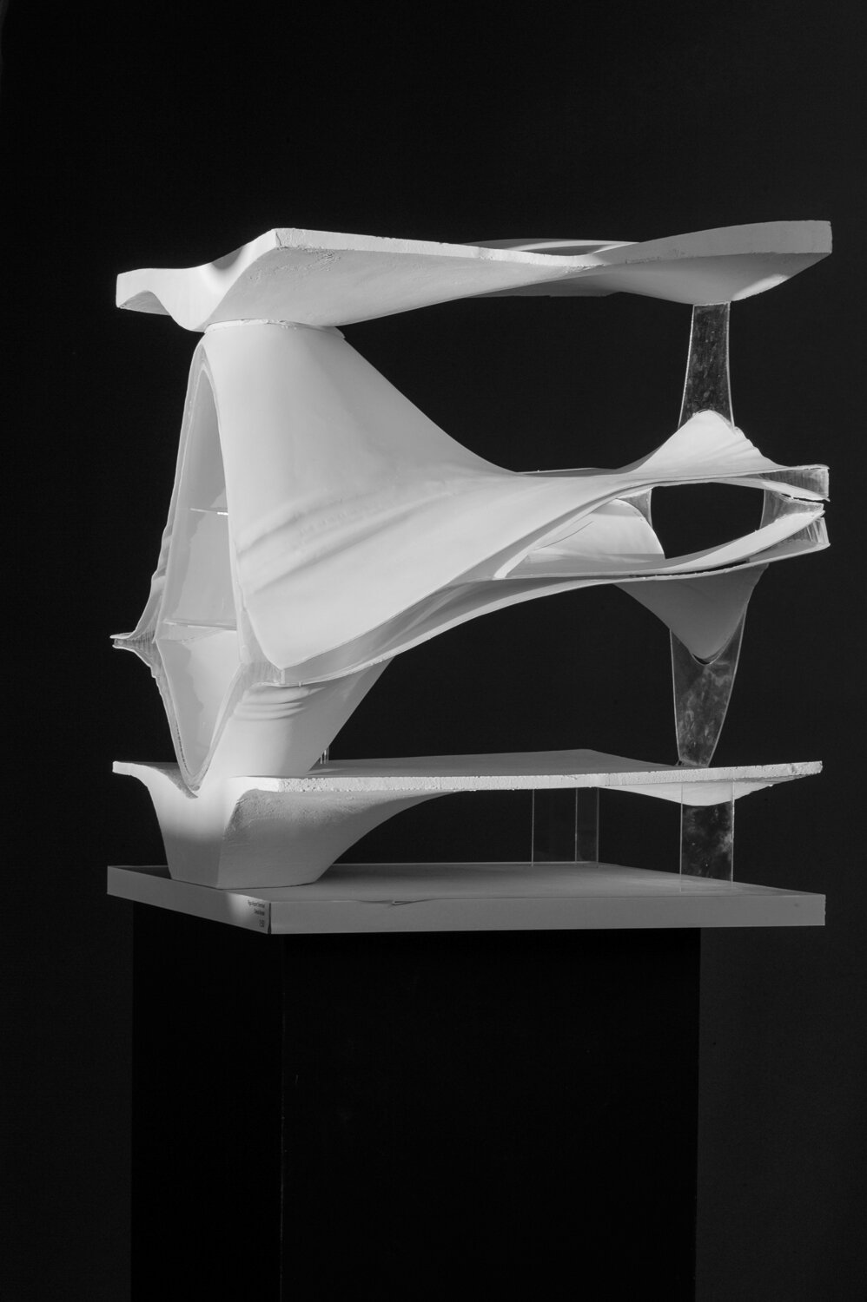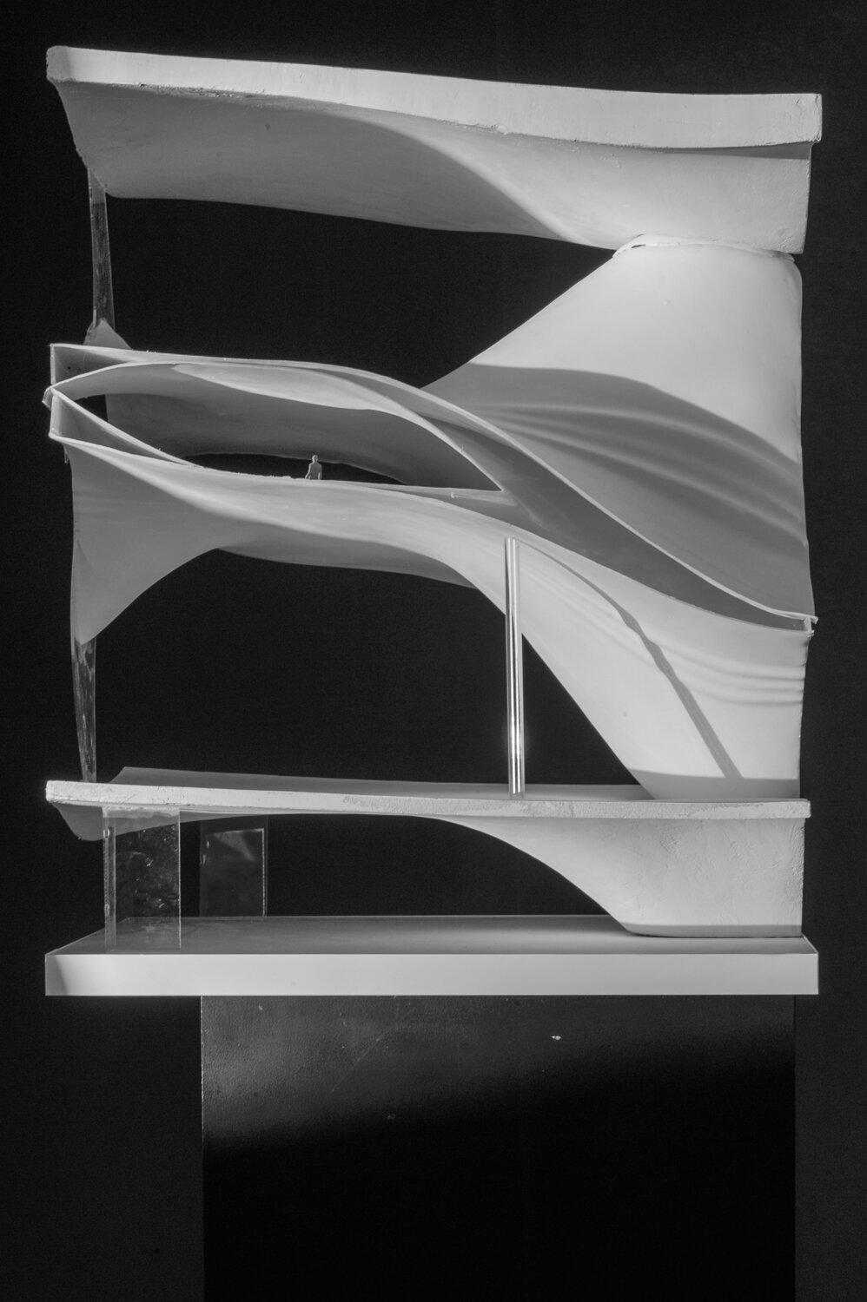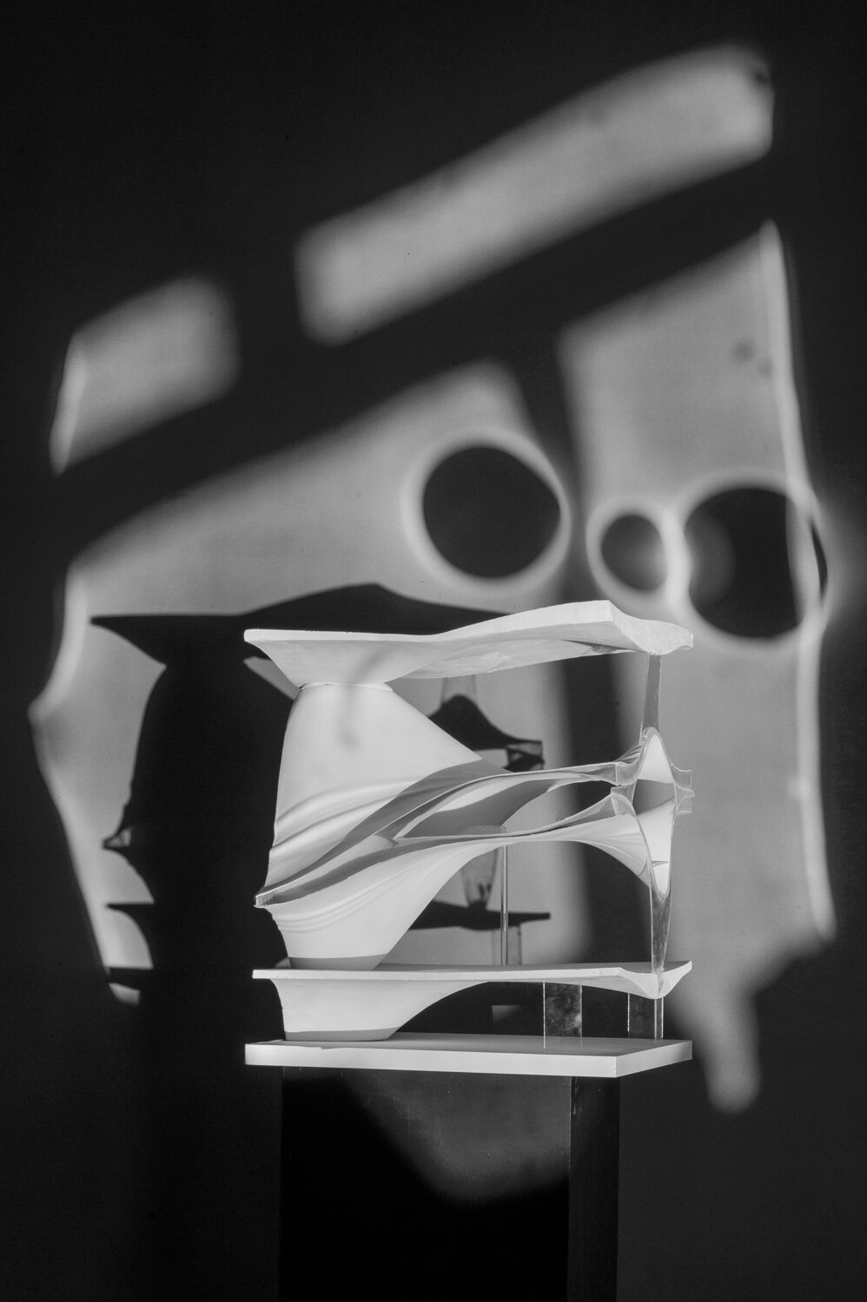Hyposurface
This project proposes a hypostyle for a regional airport. The terminal is designed with horizontal surfaces that layer arrivals and departures program and create vertical pockets – columns – that house circulation, services, shops, amenities, and back-of-house program. The vertical pockets connect to floor, ceiling, and roof surfaces to create the structure for the long-span airport hall. Spaces are defined by modulations of the horizontal surfaces and poché. Views between the columns create transparency throughout the terminal and create a fluid and inviting travel experience.
(Too) Many Columns, WS10, Studio Greg Lynn, University of Applied Arts Vienna.
Project partner: Rangel Karaivanov. Photos: Rainer Zettl
Plan
